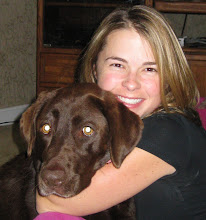
Sunday, March 18, 2012
Tuesday, March 6, 2012
Sarah Susanka

Sarah Susanka- Wow what an inspiration to me and a fresh way of thinking about design, our lives and homes.
The popular way of thinking in our society is bigger is better. Home to Sarah and to all of us should be the the quality not the quantity. Home has nothing to do with size.
Popular terms are "castle-ville, mcmansions".......
I try to adapt to the rules Sarah has applied to her life and career. We need to do a better job to create a better floor plan for our homes for how we live.
Please check our Sarah's books and her philosophy. I aspire to follow in her footprints.
Monday, February 13, 2012
A Week of Activity....
You never know what we have going on here at Angela Pence Interior Design....
This past week, we bought a huge fork and spoon, attended an art auction and hung beautiful wall flowers. Our great warehouse guys, Lee and Bernard helped transform this boring staircase wall into a beautiful feature wall.
There is definitely never a boring day!




This past week, we bought a huge fork and spoon, attended an art auction and hung beautiful wall flowers. Our great warehouse guys, Lee and Bernard helped transform this boring staircase wall into a beautiful feature wall.
There is definitely never a boring day!




Saturday, January 21, 2012
NC Design Online......We Were Featured
As I was going to interior design school I looked through the magazine North Carolina Design I dreamed of being in the magazine some day.
This week our work was featured on their blog..........The story is about the professional photographer who helped us with our photo shoot.
Please take a look...... I appreciate the honor!
http://blog.statedesign.com
This week our work was featured on their blog..........The story is about the professional photographer who helped us with our photo shoot.
Please take a look...... I appreciate the honor!
http://blog.statedesign.com
Friday, January 20, 2012
Kitchen Before & After
We've survived the holiday season and are kicking off the start of 2012 with an array of exciting new projects! We'll be sure to keep you updated on the progress of those, but in the meantime wanted to share a little kitchen remodel that we've had in our back pocket.
First, lets start at the front door...
The built-in toy box look wasn't very inviting so we got rid of it, ta-da! (Now when I say "we" got rid of it, I mean skilled & licensed contractors) Moving on...
With no formal dining room, our clients wanted to maximize seating capactiy of their eat-in kitchen area and keep the integrity of an open floor plan flow. The kitchen opens to the family room, and we actually extended the opening in the below far left wall to create better flow.


Our clients wanted to work with their existing cabinets, so we jazzed them up with new molding details, glass and new hardware. Lighting was an issue in this kitchen, so we added recessed lights, under cabinet lights and decorative pendants.




Our clients wanted to work with their existing cabinets, so we jazzed them up with new molding details, glass and new hardware. Lighting was an issue in this kitchen, so we added recessed lights, under cabinet lights and decorative pendants.


(and magically disappearing switch plates)
And meet the five little lovelies that prefer an "open floor plan", captured skillfully by our talented friend at Diane Lewis Photography .
Subscribe to:
Posts (Atom)






