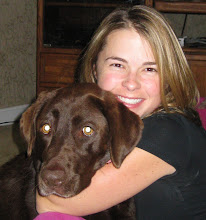 We recently completed a family room renovation in North Raleigh. Our clients wanted to create an open and spacious feeling in their current living spaces, which would be better suited for family gatherings and entertaining. We removed a wall between the previous family room and formal living room to accomplish this goal. We altered window placements to allow for maximum natural light flow. We relocated a coat closet to create a wet bar area and added new cabinets and bookshelves for plenty of storage. We also played up several contrasting textural elements to keep in line with the nature of the existing living spaces.
We recently completed a family room renovation in North Raleigh. Our clients wanted to create an open and spacious feeling in their current living spaces, which would be better suited for family gatherings and entertaining. We removed a wall between the previous family room and formal living room to accomplish this goal. We altered window placements to allow for maximum natural light flow. We relocated a coat closet to create a wet bar area and added new cabinets and bookshelves for plenty of storage. We also played up several contrasting textural elements to keep in line with the nature of the existing living spaces.
And of course we have to give props to our 4-legged project manager, Rhett.











No comments:
Post a Comment