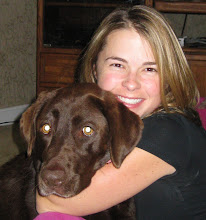We've survived the holiday season and are kicking off the start of 2012 with an array of exciting new projects! We'll be sure to keep you updated on the progress of those, but in the meantime wanted to share a little kitchen remodel that we've had in our back pocket.
First, lets start at the front door...
The built-in toy box look wasn't very inviting so we got rid of it, ta-da! (Now when I say "we" got rid of it, I mean skilled & licensed contractors) Moving on...
With no formal dining room, our clients wanted to maximize seating capactiy of their eat-in kitchen area and keep the integrity of an open floor plan flow. The kitchen opens to the family room, and we actually extended the opening in the below far left wall to create better flow.


Our clients wanted to work with their existing cabinets, so we jazzed them up with new molding details, glass and new hardware. Lighting was an issue in this kitchen, so we added recessed lights, under cabinet lights and decorative pendants.




Our clients wanted to work with their existing cabinets, so we jazzed them up with new molding details, glass and new hardware. Lighting was an issue in this kitchen, so we added recessed lights, under cabinet lights and decorative pendants.


(and magically disappearing switch plates)
And meet the five little lovelies that prefer an "open floor plan", captured skillfully by our talented friend at Diane Lewis Photography .







Looks great! Love the backsplash.
ReplyDelete